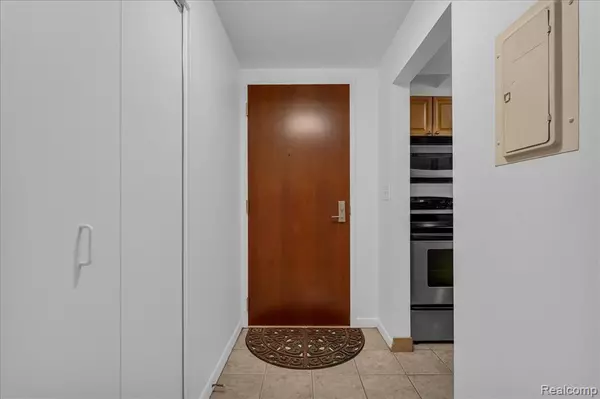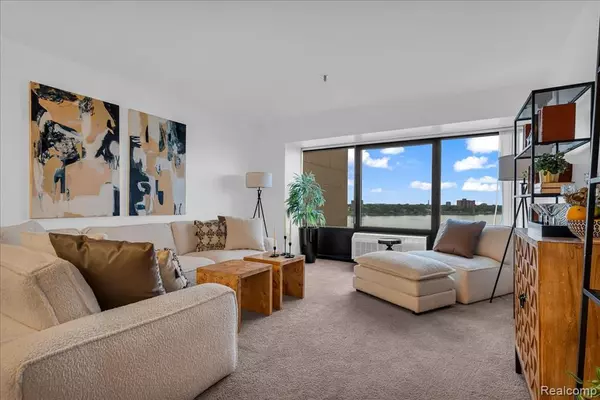2 Beds
2 Baths
1,019 SqFt
2 Beds
2 Baths
1,019 SqFt
OPEN HOUSE
Sat Aug 09, 11:00am - 2:00pm
Key Details
Property Type Condo
Sub Type High Rise
Listing Status Active
Purchase Type For Sale
Square Footage 1,019 sqft
Price per Sqft $323
Subdivision Wayne County Condo Plan No 813 (Riverfront Towers Condo)
MLS Listing ID 20250000971
Style High Rise
Bedrooms 2
Full Baths 2
HOA Fees $580/mo
HOA Y/N yes
Year Built 1996
Annual Tax Amount $1,107
Property Sub-Type High Rise
Source Realcomp II Ltd
Property Description
Experience elevated city living at 1001 W. Jefferson Unit #10E — a beautifully updated 2-bedroom, 2-bath condominium located in one of Detroit's most prestigious gated communities. This residence offers commanding panoramic views of the Detroit River, both international bridges, Canada's skyline, and the soon-to-be-completed Ralph Wilson Park — a rare opportunity to own one of the city's premier waterfront addresses.
Designed with comfort and style in mind, the home features a spacious, open layout with distinct living and dining areas — ideal for everyday living or entertaining. Expansive windows draw in natural light and frame the stunning views from multiple vantage points. Both bedrooms provide peaceful retreats with generous closet space, while the bathrooms are tastefully updated with clean, modern touches that enhance everyday ease.
This residence is more than a home — it's a lifestyle. Residents enjoy access to an impressive suite of amenities, including a private marina, tennis courts, a modern fitness center, and a resort-style swimming pool. Gather with friends around the fire pits, relax in the lush landscaped courtyards, or take a sunset stroll along the Detroit Riverwalk — all just steps from your front door.
Location
State MI
County Wayne
Area Det South Of Grand River
Direction Riverfront Drive. Exit M-10 on West Jefferson, Turn left onto Riverfront Drive and proceed to the gatehouse for access.
Body of Water Detroit River
Interior
Heating Heat Pump, Wall Furnace
Fireplace no
Heat Source Heat Pump
Exterior
Exterior Feature Spa/Hot-tub, BBQ Grill, Gate House, Grounds Maintenance, Tennis Court
Parking Features 2+ Assigned Spaces, Attached
Garage Description 6 or More
Waterfront Description Direct Water Frontage,Lagoon,Pond,River Access,Water Front
Water Access Desc Navigable,Boat Facilities,Dock Facilities,Sea Wall,
Road Frontage Paved
Garage yes
Private Pool No
Building
Foundation Slab
Sewer Public Sewer (Sewer-Sanitary)
Water Public (Municipal)
Architectural Style High Rise
Warranty No
Level or Stories 1 Story Up
Structure Type Concrete
Schools
School District Detroit
Others
Pets Allowed Call, Yes
Tax ID W23I002004S0238
Ownership Short Sale - No,Private Owned
Acceptable Financing Cash, Conventional, FHA, VA
Listing Terms Cash, Conventional, FHA, VA
Financing Cash,Conventional,FHA,VA







