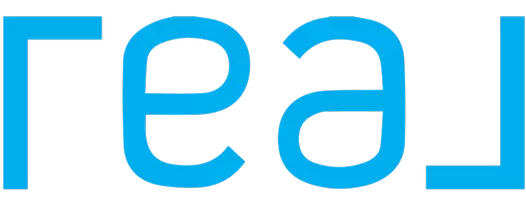3 Beds
1 Bath
1,494 SqFt
3 Beds
1 Bath
1,494 SqFt
Key Details
Property Type Single Family Home
Sub Type Bungalow
Listing Status Active
Purchase Type For Sale
Square Footage 1,494 sqft
Price per Sqft $113
Subdivision Frischkorns Park View (Plats)
MLS Listing ID 20250031706
Style Bungalow
Bedrooms 3
Full Baths 1
HOA Y/N no
Originating Board Realcomp II Ltd
Year Built 1948
Annual Tax Amount $250
Lot Size 5,227 Sqft
Acres 0.12
Lot Dimensions 40.00 x 134.00
Property Sub-Type Bungalow
Property Description
Location
State MI
County Wayne
Area Det - Joy-Dbn Ht Grnfld-Limits
Direction One Street West Of Outer Drive North Of Warren
Rooms
Basement Unfinished
Interior
Heating Forced Air
Fireplace no
Heat Source Natural Gas
Exterior
Parking Features Detached
Garage Description 1 Car
Road Frontage Paved
Garage yes
Building
Foundation Basement
Sewer Public Sewer (Sewer-Sanitary), Sewer at Street
Water Public (Municipal), Water at Street
Architectural Style Bungalow
Warranty No
Level or Stories 1 1/2 Story
Structure Type Vinyl
Schools
School District Detroit
Others
Tax ID W22I113969S
Ownership Broker/Agent Owned,Short Sale - No
Assessment Amount $250
Acceptable Financing Cash, Conventional
Listing Terms Cash, Conventional
Financing Cash,Conventional

"My job is to find and attract mastery-based agents to the office, protect the culture, and make sure everyone is happy! "
7289 Broadbridge Rd, Marine City, Michigan, 48039, USA






