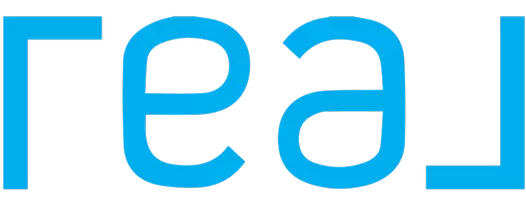2 Beds
2.5 Baths
1,516 SqFt
2 Beds
2.5 Baths
1,516 SqFt
Key Details
Property Type Condo
Sub Type Contemporary,Ranch
Listing Status Active
Purchase Type For Sale
Square Footage 1,516 sqft
Price per Sqft $329
MLS Listing ID 20251003329
Style Contemporary,Ranch
Bedrooms 2
Full Baths 2
Half Baths 1
Construction Status Platted Sub.
HOA Fees $150/mo
HOA Y/N yes
Year Built 1916
Annual Tax Amount $10,600
Property Sub-Type Contemporary,Ranch
Source Realcomp II Ltd
Property Description
Location
State MI
County Oakland
Area Milford Vlg
Direction East of Main and South of Center Street
Rooms
Basement Unfinished, Common
Kitchen ENERGY STAR® qualified dryer, ENERGY STAR® qualified freezer, ENERGY STAR® qualified washer, ENERGY STAR® qualified dishwasher, ENERGY STAR® qualified refrigerator, Stainless Steel Appliance(s)
Interior
Interior Features Smoke Alarm, Cable Available
Hot Water ENERGY STAR® Qualified Water Heater, Natural Gas
Heating Forced Air
Cooling Central Air, ENERGY STAR® Qualified Ceiling Fan(s)
Fireplace no
Appliance ENERGY STAR® qualified dryer, ENERGY STAR® qualified freezer, ENERGY STAR® qualified washer, ENERGY STAR® qualified dishwasher, ENERGY STAR® qualified refrigerator, Stainless Steel Appliance(s)
Heat Source Natural Gas
Laundry 1
Exterior
Exterior Feature Grounds Maintenance, Lighting, Private Entry
Parking Features 2+ Assigned Spaces
Garage Description No Garage
Roof Type Rubber
Road Frontage Paved, Pub. Sidewalk
Garage no
Building
Lot Description Sprinkler(s)
Foundation Basement
Sewer Public Sewer (Sewer-Sanitary), Sewer at Street
Water Public (Municipal)
Architectural Style Contemporary, Ranch
Warranty No
Level or Stories 1 Story
Structure Type Brick,Stone
Construction Status Platted Sub.
Schools
School District Huron Valley
Others
Pets Allowed Yes
Tax ID 1611151021
Ownership Short Sale - No,Private Owned
Acceptable Financing Cash, Conventional, VA
Rebuilt Year 2025
Listing Terms Cash, Conventional, VA
Financing Cash,Conventional,VA

"My job is to find and attract mastery-based agents to the office, protect the culture, and make sure everyone is happy! "
7289 Broadbridge Rd, Marine City, Michigan, 48039, USA






