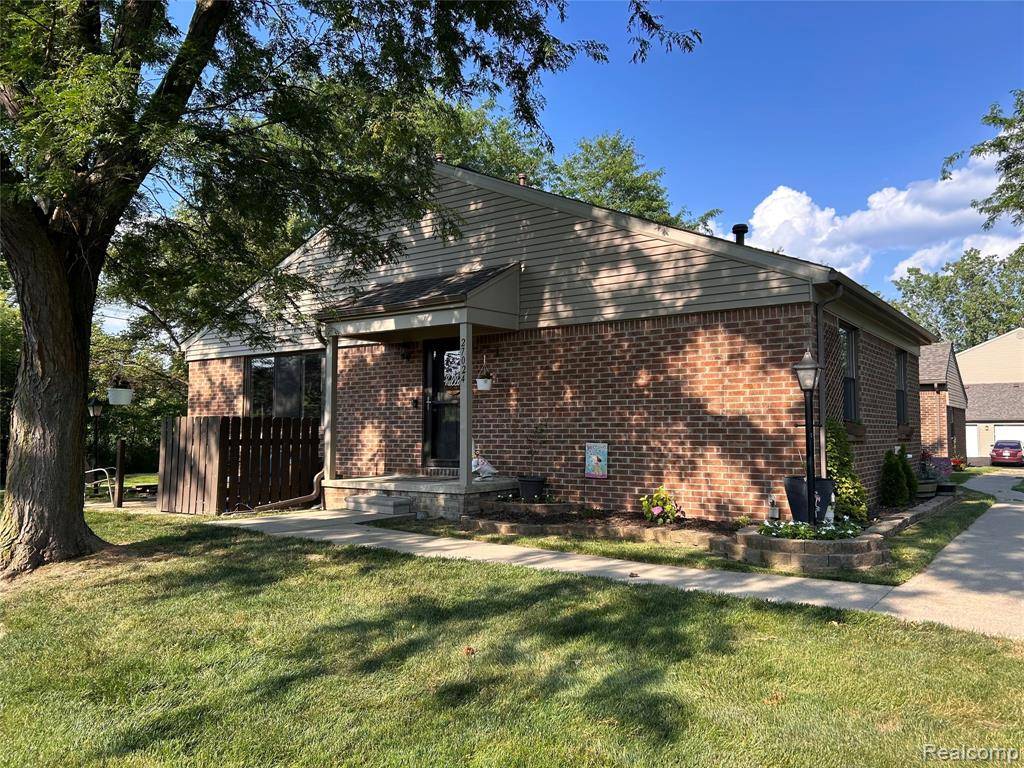2 Beds
1.5 Baths
980 SqFt
2 Beds
1.5 Baths
980 SqFt
Key Details
Property Type Condo
Sub Type Ranch
Listing Status Active
Purchase Type For Sale
Square Footage 980 sqft
Price per Sqft $147
Subdivision Replat 1 Wayne County Condo Sub Plan 222
MLS Listing ID 20251013768
Style Ranch
Bedrooms 2
Full Baths 1
Half Baths 1
HOA Fees $365/mo
HOA Y/N yes
Year Built 1988
Annual Tax Amount $1,045
Property Sub-Type Ranch
Source Realcomp II Ltd
Property Description
You'll love the private patio, perfect for your morning coffee or quiet evenings. The roof was replaced just a month ago, the furnace is only 5 years old, and there's a tankless water heater for energy efficiency. Single-car garage. End unit for extra privacy. Low-maintenance living in a cozy, updated space. Don't miss out on this turn-key gem!
Location
State MI
County Wayne
Area Brownstown (Se)
Direction Allen/Vreeland left Winchester Terrace
Rooms
Basement Partially Finished
Kitchen Dishwasher, Disposal, Free-Standing Electric Oven, Free-Standing Refrigerator, Microwave
Interior
Hot Water Tankless
Heating Forced Air
Cooling Central Air
Fireplace no
Appliance Dishwasher, Disposal, Free-Standing Electric Oven, Free-Standing Refrigerator, Microwave
Heat Source Natural Gas
Exterior
Parking Features 1 Assigned Space, Electricity, Door Opener, Attached
Garage Description 1 Car
Porch Patio
Road Frontage Paved, Cul-De-Sac
Garage yes
Building
Foundation Basement
Sewer Public Sewer (Sewer-Sanitary)
Water Other
Architectural Style Ranch
Warranty No
Level or Stories 1 Story
Structure Type Brick
Schools
School District Gibraltar
Others
Pets Allowed Yes
Tax ID 70104030011000
Ownership Short Sale - No,Private Owned
Acceptable Financing Cash, Conventional
Listing Terms Cash, Conventional
Financing Cash,Conventional







