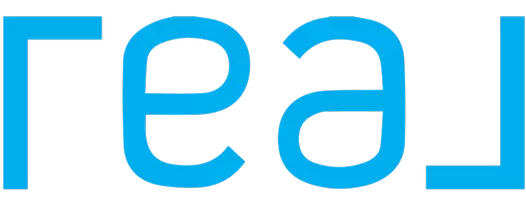2 Beds
2 Baths
1,805 SqFt
2 Beds
2 Baths
1,805 SqFt
Key Details
Property Type Condo
Sub Type Brownstone
Listing Status Active
Purchase Type For Sale
Square Footage 1,805 sqft
Price per Sqft $387
Subdivision Woodward Heights
MLS Listing ID 20251014879
Style Brownstone
Bedrooms 2
Full Baths 2
HOA Fees $400/mo
HOA Y/N yes
Year Built 2025
Annual Tax Amount $5,415
Property Sub-Type Brownstone
Source Realcomp II Ltd
Property Description
Remarks: GARDEN UNIT -Very rare opportunity to own this luxurious Condo, to be minutes away from the beautiful Rochester downtown, This Garden style Condo offers a downtown luxury living with many amenities include high end cabinetry with full appliances package, high ceilings a very dynamic floorplan that matches your downtown lifting life style, 2 bedroom, 2 bath, one car garage and additional 2 assigned parking spaces, Beautiful Garden view, You'll be minutes from Paint creek park mini walking trails and lots of shopping and restaurants. Call today to give you a quick tour.
Location
State MI
County Oakland
Area Rochester
Direction W. Main N. Romeo
Rooms
Kitchen Dishwasher, Disposal, Exhaust Fan, Free-Standing Gas Oven, Free-Standing Refrigerator, Microwave
Interior
Interior Features Cable Available, Entrance Foyer, Humidifier, Programmable Thermostat, Furnished - No, WaterSense® Labeled Faucet(s), WaterSense® Labeled Showerhead(s), WaterSense® Labeled Toilet(s)
Heating Forced Air
Fireplace no
Appliance Dishwasher, Disposal, Exhaust Fan, Free-Standing Gas Oven, Free-Standing Refrigerator, Microwave
Heat Source Natural Gas
Laundry 1
Exterior
Exterior Feature Grounds Maintenance, Lighting, Private Entry
Parking Features Electricity, Door Opener, Detached, Driveway, Garage Faces Rear
Garage Description 1 Car
Roof Type Rubber
Road Frontage Paved
Garage yes
Private Pool No
Building
Foundation Slab
Sewer Public Sewer (Sewer-Sanitary)
Water Community
Architectural Style Brownstone
Warranty Yes
Level or Stories 1 Story Ground
Structure Type Brick
Schools
School District Rochester
Others
Pets Allowed Breed Restrictions, Cats OK, Dogs OK
Tax ID 1510282005
Ownership Short Sale - No,Private Owned
Acceptable Financing Cash, Conventional, FHA
Listing Terms Cash, Conventional, FHA
Financing Cash,Conventional,FHA







