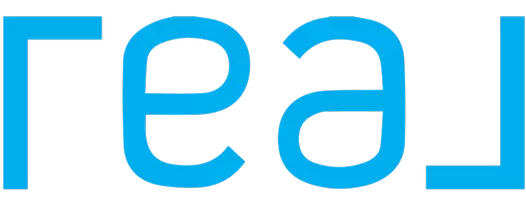
3 Beds
2 Baths
1,525 SqFt
3 Beds
2 Baths
1,525 SqFt
Open House
Sat Oct 25, 1:00pm - 4:00pm
Key Details
Property Type Single Family Home
Sub Type Ranch
Listing Status Coming Soon
Purchase Type For Sale
Square Footage 1,525 sqft
Price per Sqft $229
Subdivision Bon Telegraph Sub
MLS Listing ID 20251047961
Style Ranch
Bedrooms 3
Full Baths 2
HOA Y/N no
Year Built 1950
Annual Tax Amount $2,339
Lot Size 6,098 Sqft
Acres 0.14
Lot Dimensions 56.11X107.37
Property Sub-Type Ranch
Source Realcomp II Ltd
Property Description
Welcome to this immaculate 3-bedroom, 2-bath brick ranch that truly defines comfort and style. Perfectly situated in the heart of Dearborn Heights near top-rated schools, shopping, dining, and parks, this home offers convenience with modern living.
Step through the inviting sunroom that connects seamlessly to a side-entry attached garage, leading into a bright and open main living space. The family room features elegant recessed lighting and a cozy gas fireplace, creating the perfect ambiance for relaxation and gatherings. The adjoining dining area shines with a modern chandelier, adding a touch of sophistication.
The updated kitchen is a chef's dream—complete with custom cabinetry, a stylish backsplash, extra exhaust fan, and all appliances included. The main bathroom offers a fresh, modern design with large built-in storage, while the basement bathroom showcases a jet shower and high-end finishes.
Downstairs, you'll find a fully finished basement featuring a second kitchen, new flooring, and additional living space ideal for entertaining or accommodating guests.
This home is built for comfort and peace of mind with lifetime warranty windows, new flooring on both levels, updated lighting throughout, and two newly constructed porches—a $40,000 upgrade that adds beauty and function to the front and side of the home. CofO included. BTVAI
Location
State MI
County Wayne
Area Dearborn Heights
Direction On Ann Arbor Train off of Telegraph
Rooms
Basement Finished
Interior
Heating Forced Air
Fireplace no
Heat Source Natural Gas
Exterior
Parking Features Attached
Garage Description 2 Car
Road Frontage Paved
Garage yes
Private Pool No
Building
Foundation Basement
Sewer Sewer (Sewer-Sanitary), Sewer at Street
Water Public (Municipal), Water at Street
Architectural Style Ranch
Warranty No
Level or Stories 1 Story
Structure Type Brick
Schools
School District Dearborn
Others
Tax ID 33001020183000
Ownership Short Sale - No,Private Owned
Acceptable Financing Cash, Conventional, FHA, VA
Listing Terms Cash, Conventional, FHA, VA
Financing Cash,Conventional,FHA,VA








