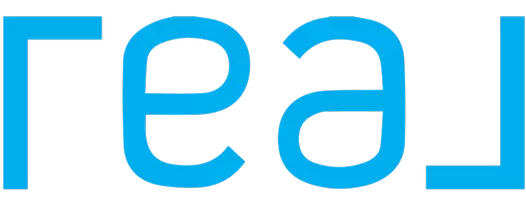$168,000
$165,000
1.8%For more information regarding the value of a property, please contact us for a free consultation.
2 Beds
1.5 Baths
1,108 SqFt
SOLD DATE : 04/29/2025
Key Details
Sold Price $168,000
Property Type Condo
Sub Type Townhouse
Listing Status Sold
Purchase Type For Sale
Square Footage 1,108 sqft
Price per Sqft $151
Subdivision West Grove
MLS Listing ID 81025011696
Sold Date 04/29/25
Style Townhouse
Bedrooms 2
Full Baths 1
Half Baths 1
Construction Status Site Condo
HOA Fees $150/mo
HOA Y/N yes
Originating Board Greater Metropolitan Association of REALTORS®
Year Built 2000
Annual Tax Amount $2,595
Property Sub-Type Townhouse
Property Description
OFFER DEADLINE 3/31/25 AT NOON. Excellent location - Tastefully decorated - Very clean end unit townhouse style. Side patio off dining area overlooking green space. Back deck overlooking green space and woods. Welcoming condo. Living room with electric fireplace and mantle to stay. Updated kitchen has newly installed backsplash, white cabinetry, stainless appliances to stay. Spacious pantry for additional kitchen storage. Newer back door to deck. Half bath has new flooring. Second floor with storage galore. Second bedroom set up as office space, separate laundry and utility room - washer/dryer to stay. Primary bedroom has w/i closet. Main bath has newer laminate floor. Plenty of storage in the attached garage. Exclude primary bedroom fan - will replacewith new fixture. Exclude dining room curtains and Simply Safe security system.
Location
State MI
County Wayne
Area Brownstown (Nw)
Direction S of West/E of Telegraph. Lorraine Blvd to West Grove Condominium complex - Reading Ct is fourth court on the right side. Condo is at the back of court
Rooms
Kitchen Dishwasher, Disposal, Dryer, Microwave, Range/Stove, Refrigerator, Washer
Interior
Interior Features Laundry Facility, Other
Hot Water Natural Gas
Heating Forced Air
Cooling Ceiling Fan(s), Central Air
Fireplace yes
Appliance Dishwasher, Disposal, Dryer, Microwave, Range/Stove, Refrigerator, Washer
Heat Source Natural Gas
Laundry 1
Exterior
Exterior Feature Private Entry
Parking Features Door Opener, Attached
Roof Type Asphalt
Porch Deck, Patio
Road Frontage Pub. Sidewalk
Garage yes
Building
Foundation Slab
Sewer Public Sewer (Sewer-Sanitary)
Water Public (Municipal)
Architectural Style Townhouse
Level or Stories 2 Story
Structure Type Brick,Vinyl
Construction Status Site Condo
Schools
School District Woodhaven
Others
Pets Allowed Yes
Tax ID 70064020137000
Ownership Private Owned
Acceptable Financing Cash, Conventional
Listing Terms Cash, Conventional
Financing Cash,Conventional
Read Less Info
Want to know what your home might be worth? Contact us for a FREE valuation!

Our team is ready to help you sell your home for the highest possible price ASAP

©2025 Realcomp II Ltd. Shareholders
Bought with 3Sixty5 Realty
"My job is to find and attract mastery-based agents to the office, protect the culture, and make sure everyone is happy! "
7289 Broadbridge Rd, Marine City, Michigan, 48039, USA

